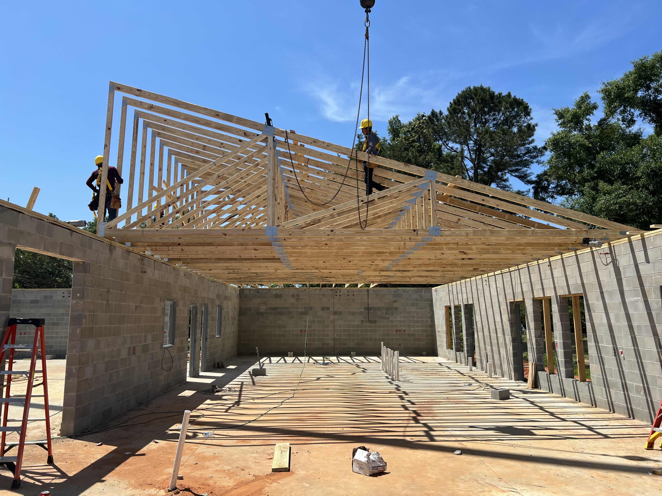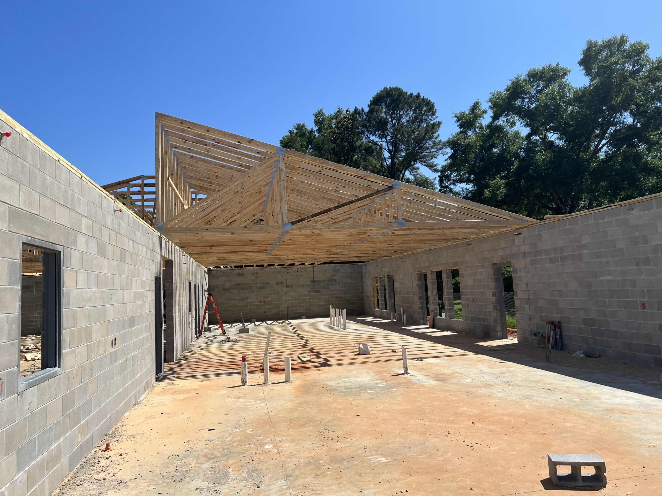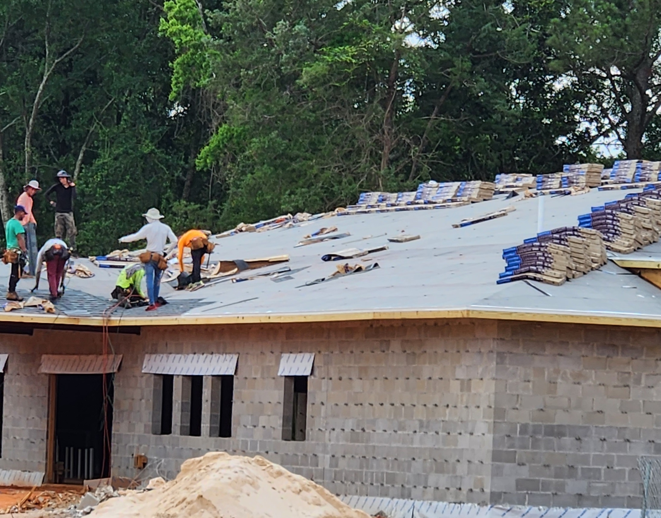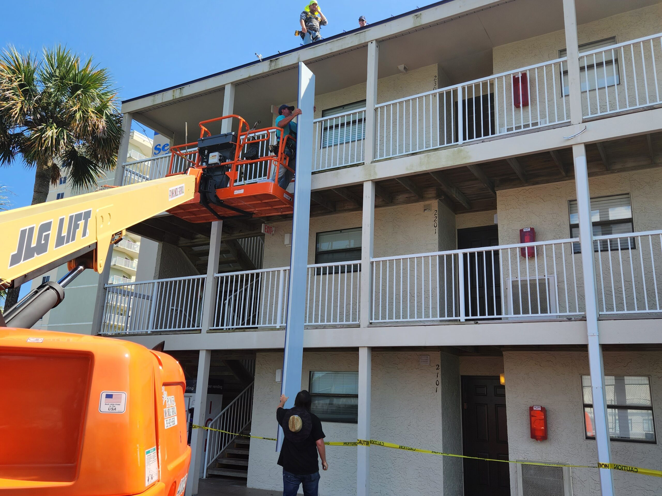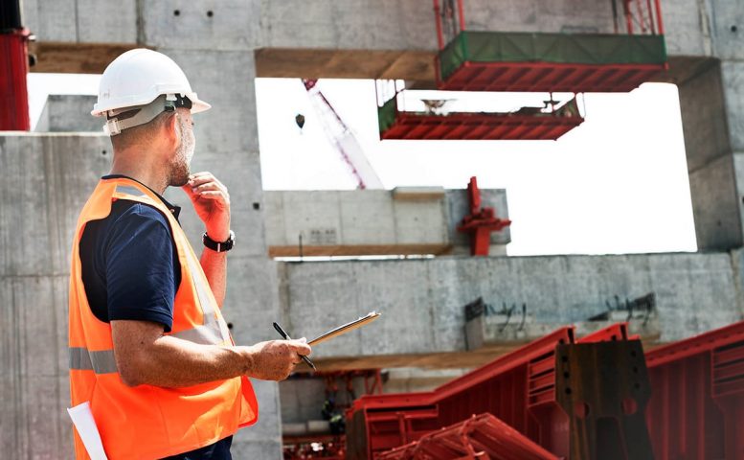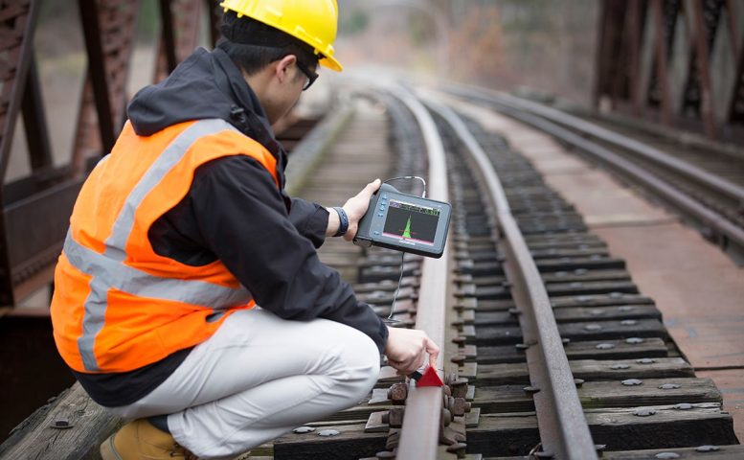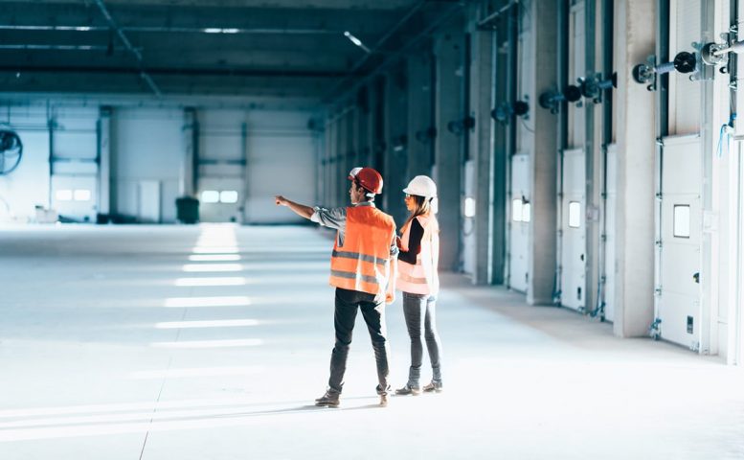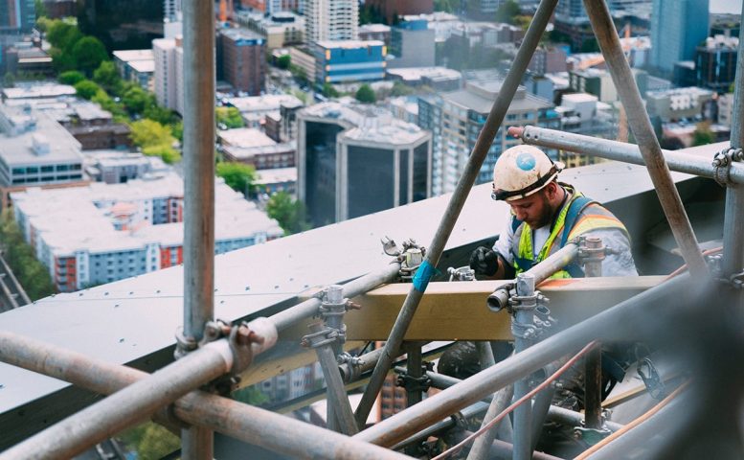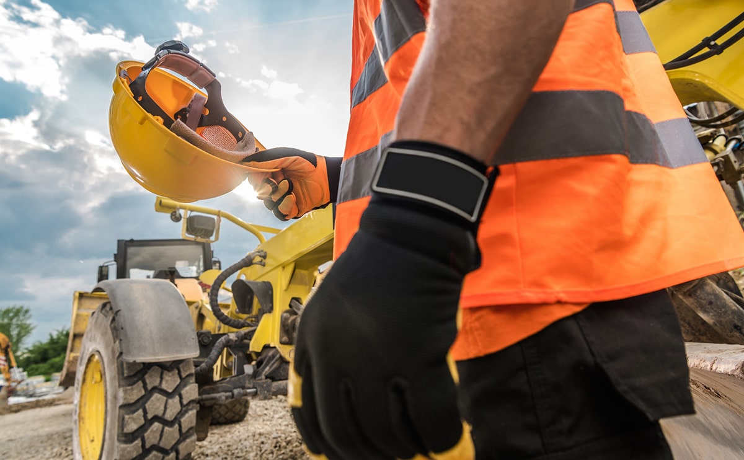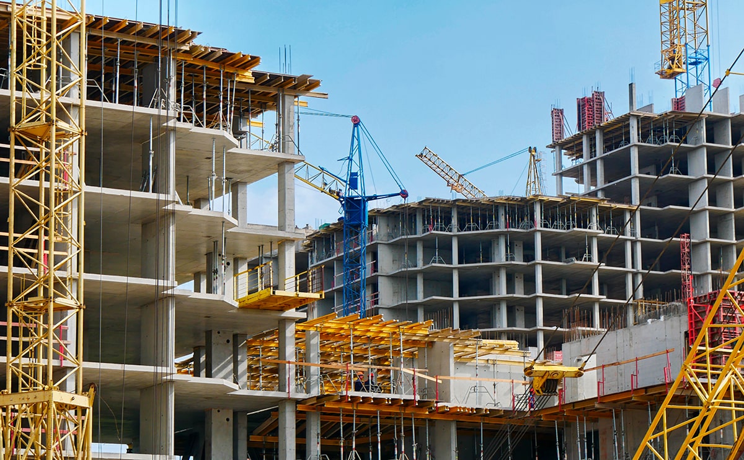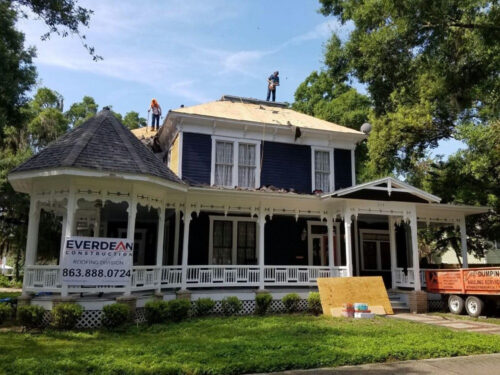When it comes to commercial buildings, the roof plays a crucial role in protecting the structure and its occupants from the elements. One of the significant challenges that roofs face is wind forces. Understanding how roofs are designed to withstand these forces is essential for ensuring the longevity and safety of commercial structures. In this blog post, we will delve into the world of wind and commercial roof engineering, exploring the forces roofs endure, the calculations involved, and the different types of roof systems commonly used.
You begin with a text, you sculpt information, you chisel away what’s not needed, you come to the point, make things clear, add value, you’re a content person, you like words. Design is no afterthought, far from it, but it comes in a deserved second. Anyway, you still use Lorem Ipsum and rightly so, as it will always have a place in the web workers toolbox, as things happen.
Forces on a Roof:
Roofs are subjected to various forces during high wind events, including uplift, shear, and lateral loads. Uplift forces occur when the wind tries to lift the roof covering off the building, while shear forces act parallel to the roof surface. Lateral loads, on the other hand, push against the sides of the building. Engineers must carefully calculate and account for these forces to determine the appropriate design and installation of the roof system.
Calculating Wind Forces:
Calculations
Wind forces are calculated based on several factors, including the geographical location of the building, local wind speed data, building height, and exposure category. Engineers refer to building codes and industry standards, such as ASCE 7, to determine the required wind resistance for different types of structures. By considering these factors, engineers can accurately assess the wind loads that the roof will experience and design a system capable of withstanding them.
Mechanically Attached Roof Systems
One common type of commercial roof system is the mechanically attached system. This system involves fastening the roof membrane directly to the structural deck using fasteners and plates. The mechanical attachment provides resistance against wind uplift forces. Components of a mechanically attached system include insulation boards, a vapor barrier, fasteners, plates, and the roof membrane itself. The fasteners and plates are strategically placed to distribute the wind forces evenly across the roof surface.
Adhered Roof Systems: Another popular option is the adhered roof system. Unlike the mechanically attached system, the adhered system relies on adhesives to bond the roof membrane to the substrate or insulation layer. Adhered systems offer advantages such as enhanced wind uplift resistance, improved aesthetics, and increased thermal performance. Key components of an adhered system include insulation boards, vapor barrier, adhesive, and the roof membrane. The adhesive creates a strong bond between the membrane and the substrate, effectively resisting wind forces.
Wind poses a significant challenge to the integrity of commercial roofs, making proper engineering and design crucial. Understanding the forces roofs face and the calculations involved is essential for constructing resilient structures that can withstand high winds. Whether it’s a mechanically attached or adhered roof system, each has its unique components and benefits in addressing wind uplift forces. By working with experienced professionals like Everdean Construction, you can ensure that your commercial roof is engineered and installed to withstand the demands of wind forces, providing long-lasting protection for your building and peace of mind for its occupants.

